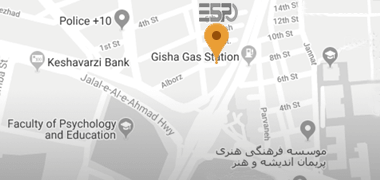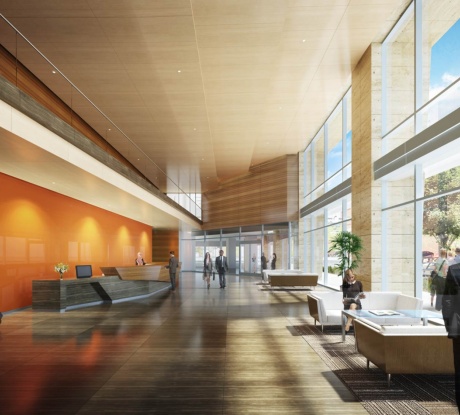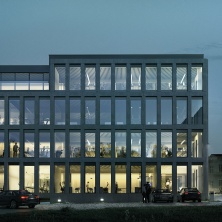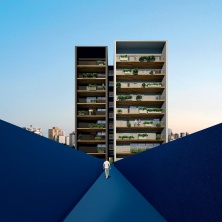
The Phase One of Architectural Design is the initial stage of the design process, focusing on conceptualizing ideas and preparing preliminary drawings. This phase is about addressing project requirements and establishing the fundamental framework for design.
Main Objectives of Phase One:
- Defining Requirements: Identifying the client’s goals and expectations and translating them into architectural concepts.
- Developing Initial Ideas: Creating general layouts and plans for space utilization and primary functions.
- Site Evaluation: Analyzing the physical and climatic characteristics of the project site and their impact on the design.
- Physical Program Development: Providing a breakdown of the required spaces and examining their spatial relationships.
- Preparing Preliminary Drawings: Including plans, sections, elevations, and spatial relationship diagrams.
Outputs of Phase One:
- Preliminary Drawings: Conceptual and simplified designs outlining the project's main components.
- Physical Planning Report: Details the dimensions and standards required for each space.
- Feasibility Studies: Analysis of the project’s viability considering constraints and regulations.
- 3D Visualizations (if required): Basic models to help the client better understand the concept.
Importance of Phase One:
This phase plays a crucial role in aligning designers, clients, and other professional teams. Decisions made during this stage directly influence subsequent phases (such as detailed design, execution, and operation). Accurate design in Phase One can prevent costly changes later in the process.

ESPO specializes in providing Phase I architectural design services, with a focus on hospitals and healthcare facilities. Leveraging a professional team of architects, engineers, and designers, the company delivers comprehensive and specialized solutions tailored to meet the unique requirements of medical environments.
Key Services in Phase I Architectural Design:
- Concept Development: Crafting initial design concepts based on client needs, site analysis, and regulatory guidelines.
- Master Planning: Developing detailed site plans to ensure efficient space utilization and integration of various departments.
- Functional Programming: Creating layouts optimized for workflow efficiency, patient safety, and staff productivity.
- Preliminary Design: Producing sketches and 3D visualizations to present a clear vision of the project.
- Feasibility Studies: Conducting technical, economic, and operational analyses to validate project viability.
- Regulatory Compliance: Ensuring designs adhere to healthcare standards such as FGI Guidelines, HTM (Health Technical Memoranda), or local building codes.
By combining innovative design approaches with a thorough understanding of evidence-based design principles and healthcare ergonomics, ESPO ensures that its Phase I designs are not only aesthetically pleasing but also highly functional and aligned with medical and operational standards.





