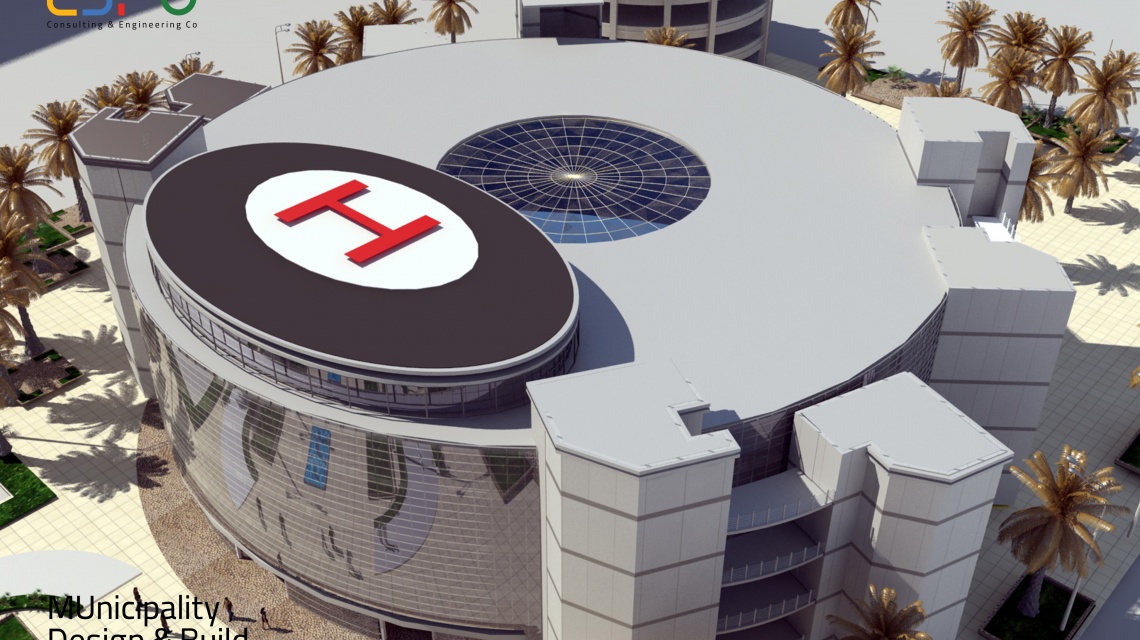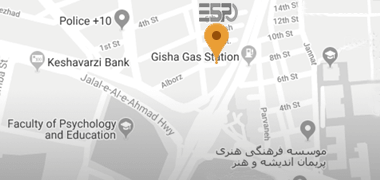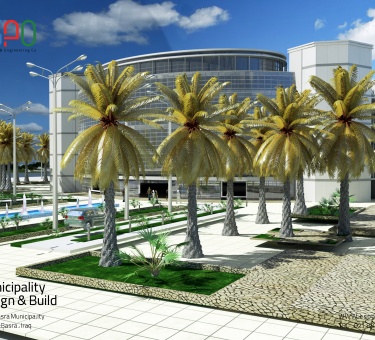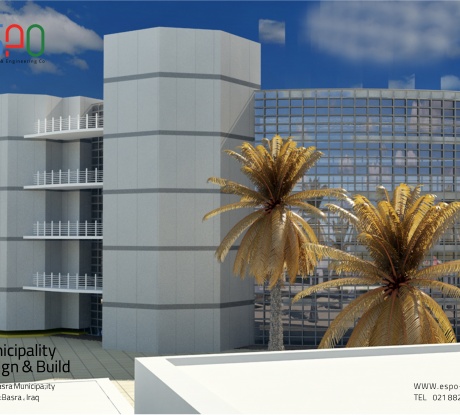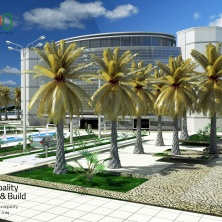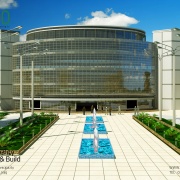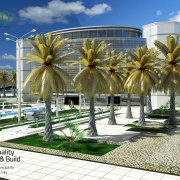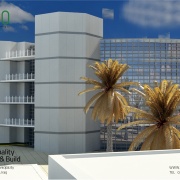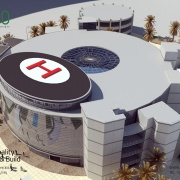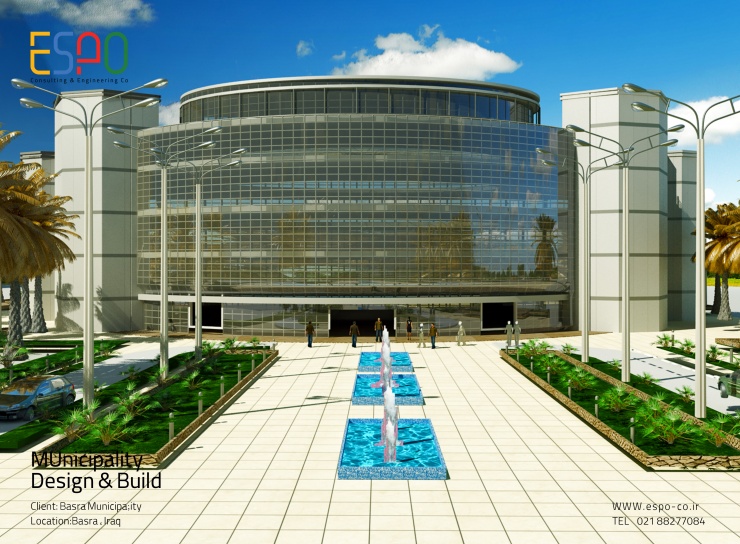
The design and construction of office buildings, especially government buildings such as the municipality, requires attention to many points in order to be a symbol of modern architecture and cultural identity of the city in addition to optimal performance. Espoo Engineering Company, with its brilliant experience in the field of designing and implementing civil and government projects, has implemented the design project of Basra city municipality building as one of its proudest projects. In this article, we have examined the design of this project from different aspects, including plan, facade, interior decoration and key points of functional design.
1. Designing the building plan of Basra Municipality:
One of the most important parts of this project was that the Espoo company created a completely efficient and practical space according to the different needs of citizens, employees and city officials. In this project, special attention has been paid to the following:
• Accurate separation of public and administrative sections: in the design of the plan, the sections related to general visitors such as the service desk, response and guidance section are located in the entrance floors to provide quick and easy access to these sections. Administrative departments and management offices are installed on the upper floors to create a quiet working environment away from the crowd.
• Designing open and flexible spaces: The interior spaces are designed to be highly flexible for future changes. This feature helps to improve the long-term performance of the building and reduces the need for major changes in case of changes in the administrative structure.
• Meeting and conference spaces: One of the prominent features of the building plan is the modern and optimal design of the meeting and conference rooms, which are designed in the best possible way in terms of technology and access to other administrative departments. Key point: The design of the plan is such that the movement of employees and citizens is carried out with the least interference, so that both the employees and the citizens can easily access the services.
2. Facade Design of Basra Municipality Building Facade of the municipality building should not only express its function, but should also be seen as a symbol of Basra's urban identity. Taking into account the history, culture and native architecture of Basra, Espoo company has designed the facade of this building in such a way as to display a combination of modernity and tradition.
• Use of local and resistant materials: In the design of the facade, materials are used that, in addition to being in harmony with Basra's environment, have a high resistance to the weather conditions of the region. The use of native stones and double-glazed glass with modern technology has given both a beautiful effect to the facade and increased energy efficiency.
• Paying attention to lighting: in the facade of the building, the lighting is designed in such a way that at night, the building looks like a shining urban symbol. This lighting is done using smart and low consumption LEDs, which gives a modern and beautiful effect to the building.
Key point: The design of the facade is such that it provides both visual beauty and operational efficiency and is a symbol of the progress and urban development of Basra.
3. Interior decoration of the municipal building. The interior decoration of the Basra municipality building is designed with the aim of creating a calm, professional and efficient work environment. According to the needs of employees and city officials, Espoo company has created a decoration that is fully compatible between different spaces.
• Use of high-quality and durable materials: natural wood, durable flooring and acoustic panels are used in the interior design to ensure both beauty and durability in the interior spaces. These materials have been chosen in such a way that they are compatible with the local culture and at the same time create a modern and stylish feeling in the space.
• Design of open spaces and transparency: Espoo company has created an open and bright space by using the design of open spaces and the use of large windows. This transparency in design has improved intra-organizational communication and increased the sense of cooperation among employees.
• Ergonomic furniture: The use of office furniture and equipment with ergonomic design in all departments, including office rooms, meetings and waiting rooms, has helped to increase the comfort of employees and visitors.
Key point: The interior decoration is designed with a focus on the comfort and efficiency of the employees and creating a friendly and relaxing environment for the citizens.
4. Key points in functional design In the design of the Basra Municipality building by Espoo Company, the optimal performance of the building in terms of accessibility, energy efficiency and environmental sustainability has also been considered. Some key points in this regard are:
• Easy access and management of flows: the design of access routes to different parts of the building is such that visitors can quickly access different parts, while the movement of employees is done without interfering with public routes. This design helps to increase efficiency and reduce waiting time.
• Energy efficiency and environmental sustainability: Basra municipal building has become a sustainable and green building by using energy saving systems and using modern technologies, such as solar panels and smart ventilation systems. This approach not only reduces operating costs, but also helps reduce environmental impacts.
• Security management and access control: Espoo company has paid special attention to security standards in the design of this project. The use of advanced security systems such as CCTV and smart access control systems ensures the safety of employees and visitors. Key point: The functional design of the building is based on the principles of energy efficiency, security and ease of access so that the building fully meets the administrative and social needs of Basra city. Conclusion The design and construction of the Basra municipal building by Espoo Engineering Company is one of the most successful construction projects in the field of designing administrative and government buildings. This project has become a superior model in the field of office architecture by focusing on the optimization of spaces, facade beauty, modern interior decoration and compliance with functional principles. Taking advantage of its extensive expertise and experience in the field of medical, administrative and government projects, Espoo always tries to deliver projects with the highest standards of design and construction.
